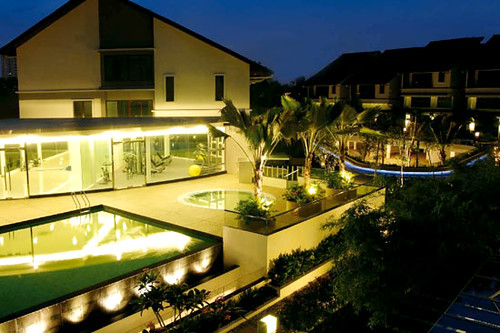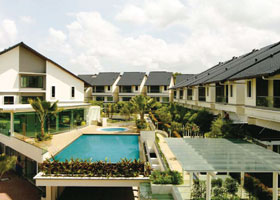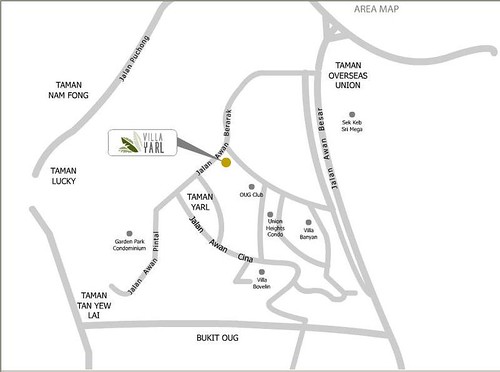 |
2008年10月28日星期二
2008年10月23日星期四
Grandville USJ, Subang Jaya, Selangor
Land Title: Residential
Tenure: Leasehold
Land Area: 4,004 - 8,794 sq.ft
Built Up: 3,896 - 5,069 sq.ft.
Listing Price: From RM1,609,303 - RM2,438,500
No. of Bedrooms: 6
No. of Bathrooms: 5 - 7
Total Units/Lots: 33
Bumi Discount: 7%
Status: Completed With CF
Facilities:
Gated and Guarded Community
24-Hour Security with CCTV System
Easily accessible via NKVE, NPE, KESAS, LDP, Federal Highway, Elite Highway, Subang-Kelana Elevated Highway (under construction) & Kesas Link (under construction);
Palm Linear Streetscape – Grandville sprawled over the 40-acre of vast spacious, abundance of greenery and quality grass, extensive landscaping and streetscape.
Grandville is 40-acre large in USJ and the road wide from 66’ to 72’
Tropical Modern Design – The architects & designers have adopted practical and well thought-out tropical concepts such as exceptional ceiling heights and generous use of courtyards, terraces and laundries.
High Security – New refinements include high security perimeter fencing complemented with CCTV system at the only entrance and 24 hours security patrol.
MSC Corridor Zone – whish is potential to be one of the intelligent cities.
Dergahayu Sure gain Asset link Plan (DSAP) – The DSAP is a single premium insurance policy that is transferable and fully funded by Dergahayu Sdn. Bhd. As a gift to our valued residents.
Community Living – Grandville’s beautiful landscaping is totally different from others with plenty of plants. It provides a fresh environment to the residents.
Specifications
Bungalow Build-Up Land Area
•
•
Semi-D Build-Up Land Area
• Ebony - Type A 3,896 sf 4,004 sf
• Ivory - Type B 4,132 sf 4,004 sf
• Palm Spring - Type C 4,120 sf 4,618 sf
Semi-D Ivory
Bungalow - Melrose
Bungalow - Montana
Location Map
Idaman Villas, Damansara





Type B - 3,701 SQ FT


| Project Name | Idaman Villas |
| Location | Damansara |
| Description | Limited number of semi-Ds gated and guarded development |
| Land type | Freehold |
| Development Size | 7 acres |
| Encumbrance | Nil |
| Price | RM1,687,800 to RM3,172,204 |
| Build-up | 3,692 to 3,850sq.ft. |
| Plot size | 40’ x 90’ and 45’ x 80’ |
| Number of units | For this phase: 54 |
| Launch Date | now available |
| Expected Completion | February 2009 |
| Developer | TA First Credit Sdn. Bhd. (subsidiary of TA Group) |
| Contact | 03 – 2143 2333 |
| Website | www.ta.com.my |
2008年10月8日星期三
2008年9月26日星期五
Villa Yarl Taman Yarl
| Project Name | Vi lla Yarl |
| Location | Taman Yarl, Old Klang Road |
| Description | limited number of 3 storey bungalow villas |
| Land type | Freehold |
| Development size | about 2 acres |
| Price | from about RM2.1million to RM2.6million |
| Unit size | 3,431 to 3,547sq.ft. |
| Plot size | 2,697 to 4,859sq.ft |
| Number of units | 19 |
| Launch Date | now available |
| Expected Completion | end 2009 |
| Developer | Saujanis Sdn. Bhd. (member of UOA Group) |
| Contact | 03 – 2168 8632 |
| Website | www.uoa.com.my |
Location Map :
Serenity Heights Melawati
| Project Name | Serenity Heights |
| Location | Taman Melawati |
| Description | Limited number of luxury courtyard homes near the National Zoo |
| Land type | Leasehold |
| Development Size | 11.19 acres |
| Encumbrances | None |
| Price | from RM2,095,686 to 3,828,190 |
| Lot size | 26′ x 75′ to 26′ x 105′ |
| Build-up size | 4,400 to 5,600sq.ft. |
| No of units | 90 |
| Launch Date | now available |
| Expected Completion | May 2010 |
| Developer | Perspeksif Masa Sdn. Bhd. (member of the Acmar International Group) |
| Contact | 03 – 4022 5168 |
| Website | www.serenity.com.my |
Location Map
ResTrees USJ17 Subang Jaya
| Project Name | ResTrees |
| Location | USJ17, Subang Jaya |
| Description | Gated development of bungalows and semi-d units in USJ17 Subang Jaya |
| Land type | Leasehold |
| Development Size | 2 acres |
| Encumbrances | None |
| Price | from RM1,380,000 to RM1,800,000 |
| Lot size | 35′ x 80′ |
| Build-up size | 3,800sq.ft. |
| No of units | 124 |
| Launch Date | now available |
| Expected Completion | Dec 2009 |
| Developer | Utusan Seni Sdn. Bhd. |
| Land Owner | Majlis Agama Islam Selangor (MAIS) |
| Project Manager | Perwira Bintang Resources Sdn. Bhd. |
| Contact | 03 – 5630 1996 |
| Website | www.utusanseni.com.my |
Location Map
The Northshore Gardens Desa Parkcity

| Project Name | The Northshore Gardens |
| Location | Desa Parkcity, KL |
| Description | Residential highrise apartments in mixed development in Desa Parkcity |
| Land type | Freehold |
| Encumbrances | Charged to Maybank |
| Price | From RM440,700 to RM6,000,000 (starting from RM480psf) |
| Unit size | 904 to 2,454 sq.ft. (Penthouses also available at 5958sq.ft.) |
| No of units | 274 |
| Launch Date | now available |
| Expected Completion | December 2010 |
| Developer | Perdana Parkcity Sdn Bhd |
| Website | www.desaparkcity.com |
For more information, please click here : The Northshore Gardens, Desa Parkcity
Type A floor layout :

Type B1 Floor layout :

Type B2 floor layout :

Type C1 floor layout :

Type C2 floor layout :

Type D1 floor layout :

Type D2 floor layout :

Type E Floor layout :

Desa ParkCity Kuala Lumpur
Desa Park City, Kepong, Kuala Lumpur
First Nadia, then Safa and now LeVenue I. These are the first components of the mixed development called Desa Park City in Kepong, Kuala Lumpur.
The first two are offered by Perdana ParkCity Sdn Bhd, the original developer of Desa Park City, while the third is being undertaken by Asian Pac Holdings Bhd (APHB) on a 24-acre plot within the township it purchased at RM60 million in 2003.
- Property Times 15 Jan 2004
Desa ParkCity Location Map
2008年9月25日星期四
2008年9月23日星期二
One Menerung Bangsar
Spreading over 9 acres of freehold land, the development will adopt a lush & wooded theme in a guarded and secured environment.
A green lung of 2 acres in a landscaped surrounding will provide its residents with a serene, tranquil and peaceful retreat in the heart of the city’s favourite suburb.
Designed for family living, the units will come in various spacious sizes and equipped with individual private lift lobbies, spacious balconies and stunning city views. Convenience is at hand with the Bangsar Shopping Centre located within a walking distance away.
Location Map :


Overall siteplan :


Block A floor plan
Type A1


Type A2


Type A5


Type A6


Block B Lower Floor Plan
Ground floor


Level 1


Block B Upper Floor Plan
Level 2


Level 3


Roof level


Block C Floor Plan
Type C1


Type C2


Block D Floor Plan
Type D1


Type D2


Block E, F Floor Plan
P1 Level


Ground Level


Level 1


Level 2


Roof Level


For more details, please visit : www.brdb.com.my


























